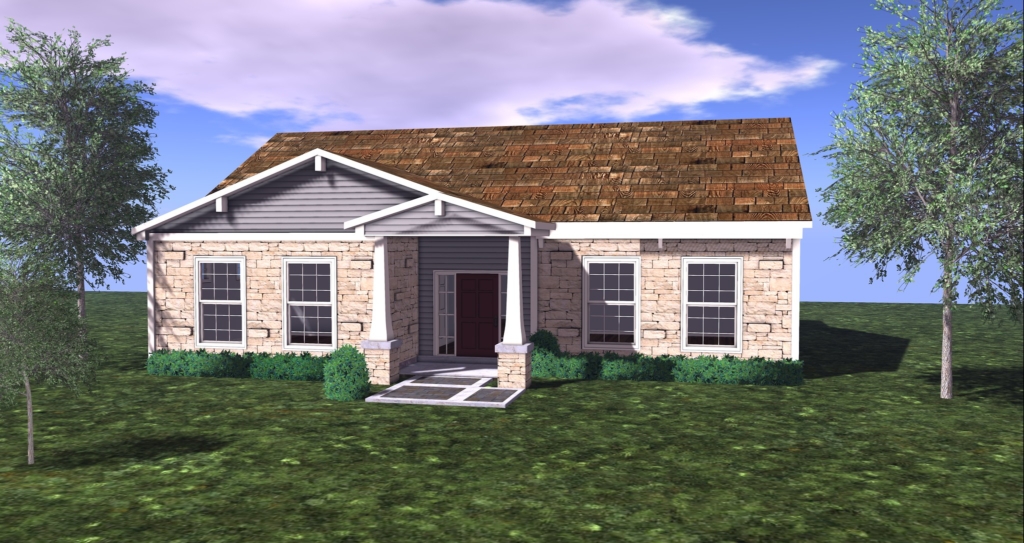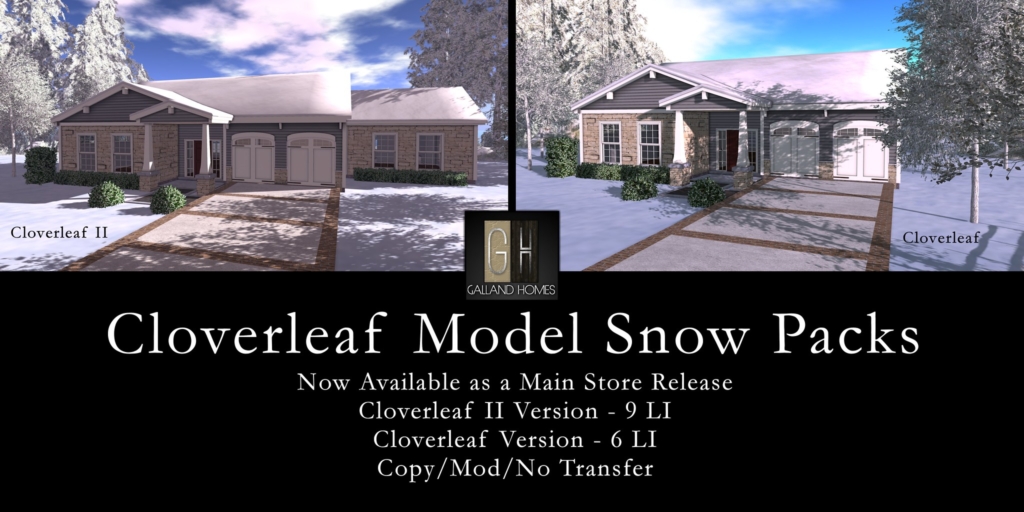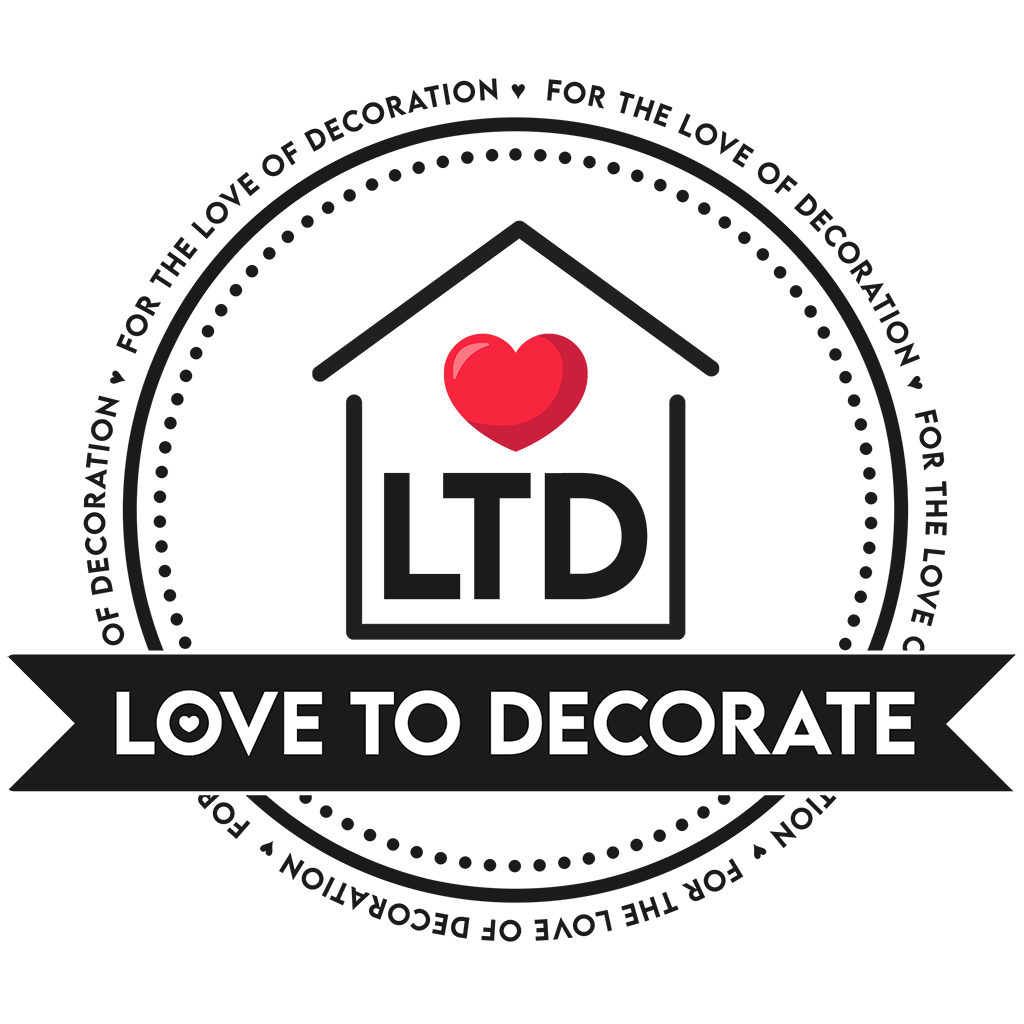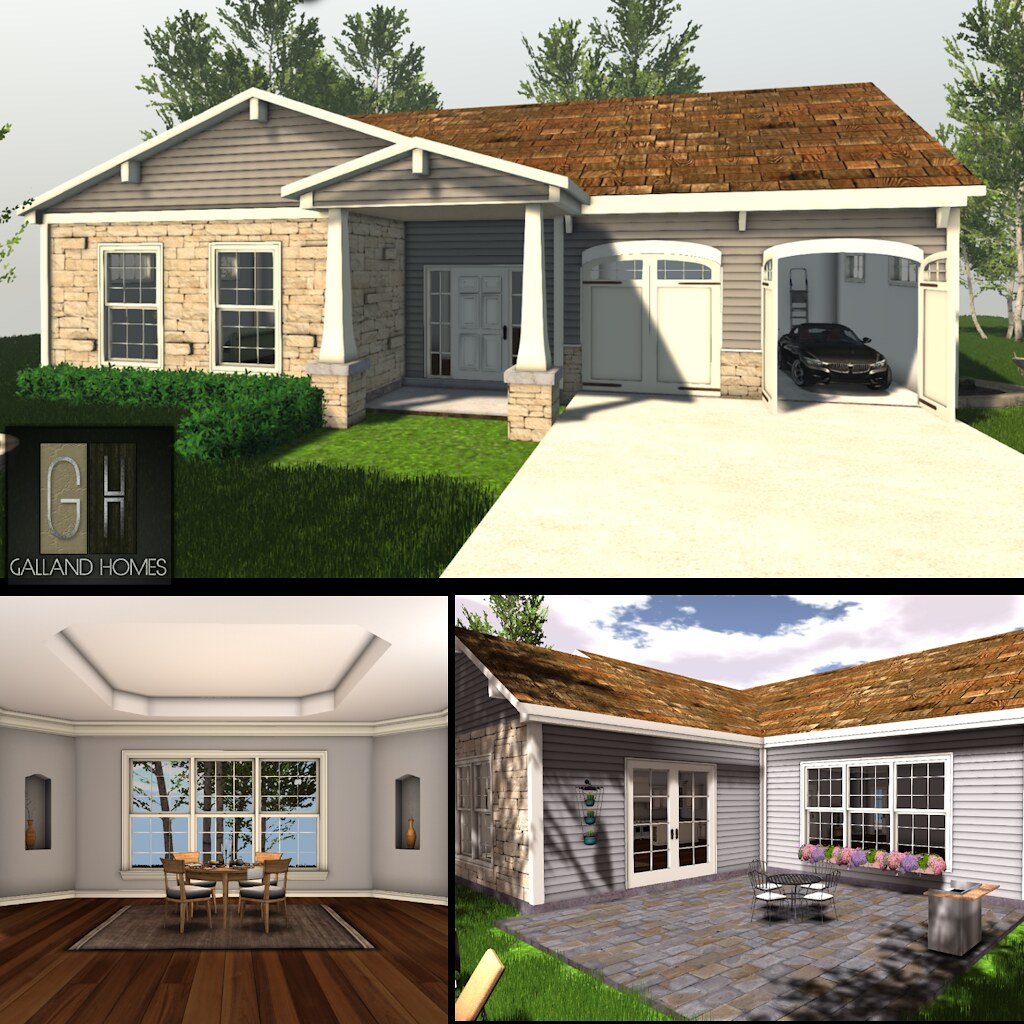Galland Homes – Cloverleaf
The Cloverleaf is a “New American” home plan with craftsman styling on the exterior and a more traditional feel inside. Attention has been paid to modern interior design concepts such as integrating an open floor plan with attention given to ease of traffic flow. Traditional elements such as baseboards, crown molding, and other custom wood trim aspects like the included mantel accent the home.
The home uses neutral tones throughout and all walls can be painted by simply recoloring them. In this manner, you will not lose the baked in ambient occlusion (shadow) effect. Shadow maps for the interior walls are included should you wish to apply other textures (wall paper, faux paint, etc.)
A working fireplace is included.The house has a security control system, lockable doors, windows with privacy features (mesh blinds), media controls for radio and TV and a teleport feature.
109 Li 2 bedroom (without garage), 113 1 bedroom (with garage)
Footprint: 25m wide by 31m deep – best for 2048 Sq. m. lots or larger.



